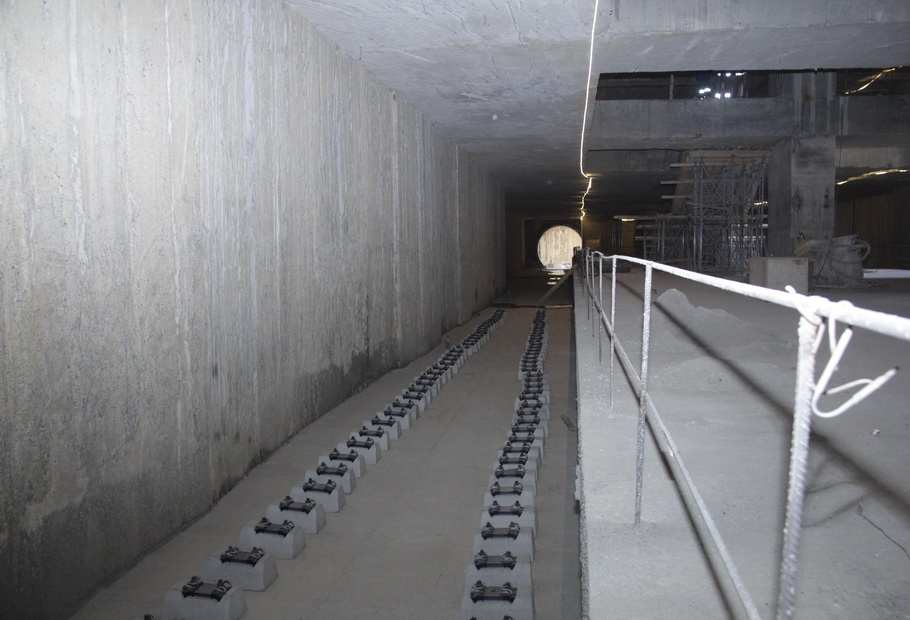
26 OCTOBER / 2023 / 12:26
Another level of excavation work has been finished at the "B-04" station on the Purple Line. The excavation process was organized into three zones at each level, following the sequence of the project and technological processes. Consequently, construction and installation works ran concurrently with the excavation.
In general, the 28th metro station and the upcoming 5th station of the Purple Line are situated in the area between the Sports-Concert Complex named after Heydar Aliyev and City Clinical Hospital No. 1, on Jalil Mammadguluzade Street. The excavation process employed the "Wall in the ground" method, consistent with the approach used in the previous two stations. Notably, this method involves enclosing the construction site with narrow, deep ditches reinforced with bentonite solution, and the excavation and construction-installation proceed from top to bottom.
Noteworthy advantages of the method include its ecological efficiency and suitability for residential area characteristics. Additionally, " Wall in the ground" enables effective construction in confined spaces, proving economical in terms of materials and manpower, with enhanced structural reliability. Importantly, in constructing deep underground facilities in residential zones, this method poses no risk to adjacent buildings.
The entire construction complex spans a length of 167.7 meters, comprising four levels at station "B-04." Ongoing reinforced concrete work is taking place on the final, fourth level. The vestibule and ticket office, where passengers will gain entry to the station, will be situated on the uppermost, first floor. Connectivity between the hall and the fourth level, housing the passenger platform, will be facilitated by 19 escalators, stairs, and 3 elevators. Importantly, there are two additional levels – the transition level, which will eventually provide a passage to the 6th station of the Yellow line, and the third level, termed "mezzanine" denoting the middle. This functions as the technical floor, housing service rooms, four ventilation chambers, and other essential equipment ensuring the station's operation.
Foundational construction is finished on all three levels. Comprehensive preparations have been made for the locations where four passenger crossings will be situated on the first level. In this context, the supply of machinery, mechanisms, equipment, and materials has been successfully completed. Efforts are underway to address matters concerning the relocation of greenery and underground communications in the area. Following the approval of transition drafts by the expert commission, the subsequent phase of work will commence.
The service staircase, spanning all levels of the station, is now fully constructed. Passenger stairs are currently under partial construction, and emergency exit stairs are being built progressively by assembling the necessary structures. The upcoming phase will involve the construction of service rooms, partitions on the first level, and the installation locations for escalators.
The primary focus lies on the fourth level, situated at a depth of 29-31 meters, contingent on the area's topography. The reinforced concrete works for the passenger platform and other key structures have been successfully completed. Notably, builders encountered hydrogeological surprises at this level. A leaking groundwater source experienced a sudden increase in flow rate and volume. Skilled and experienced specialists efficiently managed and resolved the situation, preventing potential issues with underground rocks. Groundwater movement is now meticulously controlled. Water entering the construction site is redirected from the under-platform area to a dedicated water reservoir built at a depth of 7 meters, known as a sump. From there, it undergoes transfer to the treatment plant, where it is cleaned of clay and soil before being pumped into the sewage system. In response to the substantial groundwater volume in the station area, three water reservoirs have been constructed.
The floor surface of the 167.6-meter-long fourth level has been concreted, completing the construction of the passenger platform. The platform's length, particularly the section accommodating seven-car trains, spans 144 meters. Simultaneously, the concreting of road gutters was done, incorporating a membrane for insulation.
The concreting of the surface within the normative limits for laying the railway line adjacent to the station has been successfully completed. It's worth noting that reinforced concrete blocks made by "Baku Metropoliten" CJSC will be utilized in this section as well. Following the technological requirements of the "Wall in the ground" method, two tunnels with lengths of 1010 and 1021 meters were completed before the initiation of station construction. All roads in this area are laid on reinforced concrete blocks, aligning with the approach used in "Khocasan-Avtovagzal" and "Memar Ajami-8 Noyabr" apartments. This approach proves to be economically advantageous in terms of wooden sleeper procurement and delivery, customs expenses, price differentials, and most importantly, the extended service life, ease of use, and maintenance.
Following the road construction completion, the subsequent phase will commence, focusing on the systems and road infrastructure crucial for facilitating train movement throughout the entire tunnel.
The procurement process for four ventilators from Russia and 17 escalators from Germany, intended for installation at the station, has been successfully concluded. Additionally, two more escalators were acquired in the preceding period. Anticipated by year-end, the delivery of three elevators to the Baku metro is underway. Consequently, the station stands prepared for the commencement of installation and supply operations.